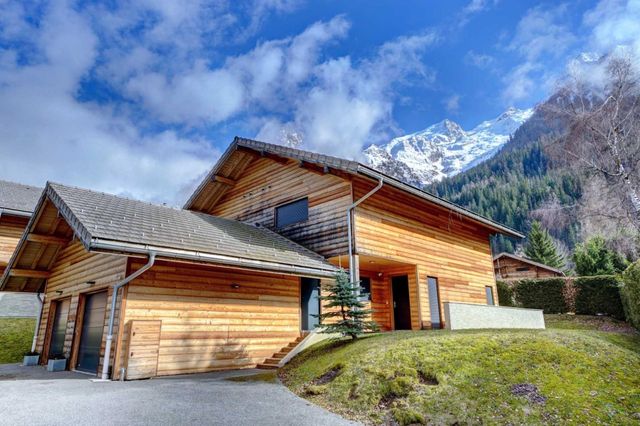Maison à vendre 4 pièces - 107,31 m2 LES HOUCHES - 74
820 000 €
- Honoraires charge vendeur
-
 1/16
1/16 -
![Afficher la photo en grand maison à vendre - 4 pièces - 107.31 m2 - LES HOUCHES - 74 - RHONE-ALPES - Century 21 Mont-Blanc Invest]() 2/16
2/16 -
![Afficher la photo en grand maison à vendre - 4 pièces - 107.31 m2 - LES HOUCHES - 74 - RHONE-ALPES - Century 21 Mont-Blanc Invest]() 3/16
3/16 -
![Afficher la photo en grand maison à vendre - 4 pièces - 107.31 m2 - LES HOUCHES - 74 - RHONE-ALPES - Century 21 Mont-Blanc Invest]() 4/16
4/16 -
![Afficher la photo en grand maison à vendre - 4 pièces - 107.31 m2 - LES HOUCHES - 74 - RHONE-ALPES - Century 21 Mont-Blanc Invest]() 5/16
5/16 -
![Afficher la photo en grand maison à vendre - 4 pièces - 107.31 m2 - LES HOUCHES - 74 - RHONE-ALPES - Century 21 Mont-Blanc Invest]() 6/16
6/16 -
![Afficher la photo en grand maison à vendre - 4 pièces - 107.31 m2 - LES HOUCHES - 74 - RHONE-ALPES - Century 21 Mont-Blanc Invest]() + 107/16
+ 107/16 -
![Afficher la photo en grand maison à vendre - 4 pièces - 107.31 m2 - LES HOUCHES - 74 - RHONE-ALPES - Century 21 Mont-Blanc Invest]() 8/16
8/16 -
![Afficher la photo en grand maison à vendre - 4 pièces - 107.31 m2 - LES HOUCHES - 74 - RHONE-ALPES - Century 21 Mont-Blanc Invest]() 9/16
9/16 -
![Afficher la photo en grand maison à vendre - 4 pièces - 107.31 m2 - LES HOUCHES - 74 - RHONE-ALPES - Century 21 Mont-Blanc Invest]() 10/16
10/16 -
![Afficher la photo en grand maison à vendre - 4 pièces - 107.31 m2 - LES HOUCHES - 74 - RHONE-ALPES - Century 21 Mont-Blanc Invest]() 11/16
11/16 -
![Afficher la photo en grand maison à vendre - 4 pièces - 107.31 m2 - LES HOUCHES - 74 - RHONE-ALPES - Century 21 Mont-Blanc Invest]() 12/16
12/16 -
![Afficher la photo en grand maison à vendre - 4 pièces - 107.31 m2 - LES HOUCHES - 74 - RHONE-ALPES - Century 21 Mont-Blanc Invest]() 13/16
13/16 -
![Afficher la photo en grand maison à vendre - 4 pièces - 107.31 m2 - LES HOUCHES - 74 - RHONE-ALPES - Century 21 Mont-Blanc Invest]() 14/16
14/16 -
![Afficher la photo en grand maison à vendre - 4 pièces - 107.31 m2 - LES HOUCHES - 74 - RHONE-ALPES - Century 21 Mont-Blanc Invest]() 15/16
15/16 -
![Afficher la photo en grand maison à vendre - 4 pièces - 107.31 m2 - LES HOUCHES - 74 - RHONE-ALPES - Century 21 Mont-Blanc Invest]() 16/16
16/16

Description
Venez découvrir ce chalet mitoyen en vente aux Houches qui saura vous séduire par son quartier bucolique et sa vue magnifique vue sur la chaine du Mont-Blanc.
Implanté sur une parcelle de 490m2, ce bien construit en 2014 est cédé avec son mobilier. Il vous offre 3 chambres et la possibilité d'en créer une quatrième.
Sa surface au sol est de 121 m2 dont 93m2 carrez.
Il se compose comme suit :
Au rez-de-chaussée, vous trouverez un hall d'entrée, une cuisine équipée ouverte sur séjour avec poële à granules et accès à une terrasse en bois exposée sud, une salle d'eau avec douche à l'italienne et WC, une chambre à coucher.
À l'étage, 2 chambres dont 1 avec dressing donnant sur un balcon avec vue sur les aiguilles de Chamonix, une salle de bain avec baignoire et un WC séparé.
Un garage avec mezzanine ainsi qu'une seconde terrasse viennent compléter ce bien.
Visite virtuelle disponible.
Notre agence immobilière vous propose de visiter ce chalet à distance sur WhatsApp, Teams ou Face Time.
N'hésitez pas à nous contacter ! Semi-detached chalet for sale in Les Houches.
Come and discover this semi-detached chalet for sale in Les Houches which will seduce you with its bucolic neighbourhood and its magnificent view of the Mont-Blanc range.
Located on a plot of 490m2, this property built in 2014 is sold with its furniture.
It offers you 3 bedrooms and the possibility of creating a fourth.
Its floor space is 121 m2 including 93m2 square.
It is composed as follows:
On the ground floor, you will find an entrance hall, a fitted kitchen open to the living room with pellet stove and access to a south-facing wooden terrace, a bathroom with a walk-in shower and WC, a bedroom to sleep.
Upstairs, 2 bedrooms, 1 with dressing-room opening onto a balcony with a view of the Chamonix needles, a bathroom with a bathtub and a separate toilet. A garage with mezzanine as well as a second terrace complete this property.
Virtual tour available.
Our real estate agency offers you the opportunity to visit this chalet remotely on WhatsApp, Teams or Face Time. Do not hesitate to contact us !
Localisation
Afficher sur la carte :
Vue globale
- Surface totale : 121,6 m2
- Surface habitable : 107,3 m2
- Surface terrain : 490 m2
-
Nombre de pièces : 4
- Entrée
- Séjour
- Chambre
- Chambre
- Chambre
- Cuisine
- Salle de bains
- Salle d'eau
- WC
- WC
Équipements
Les plus
Garage
Aiguilles de Chamonix
Général
- Garage
- Chauffage : Individuel radiateur electricité et poêle à bois
- Eau chaude : Ballon électrique
À savoir
- Taxe d'habitation : 1328 €
- Taxe foncière : 1165 €
Les performances énergétiques
Date du DPE : 12/03/2024














